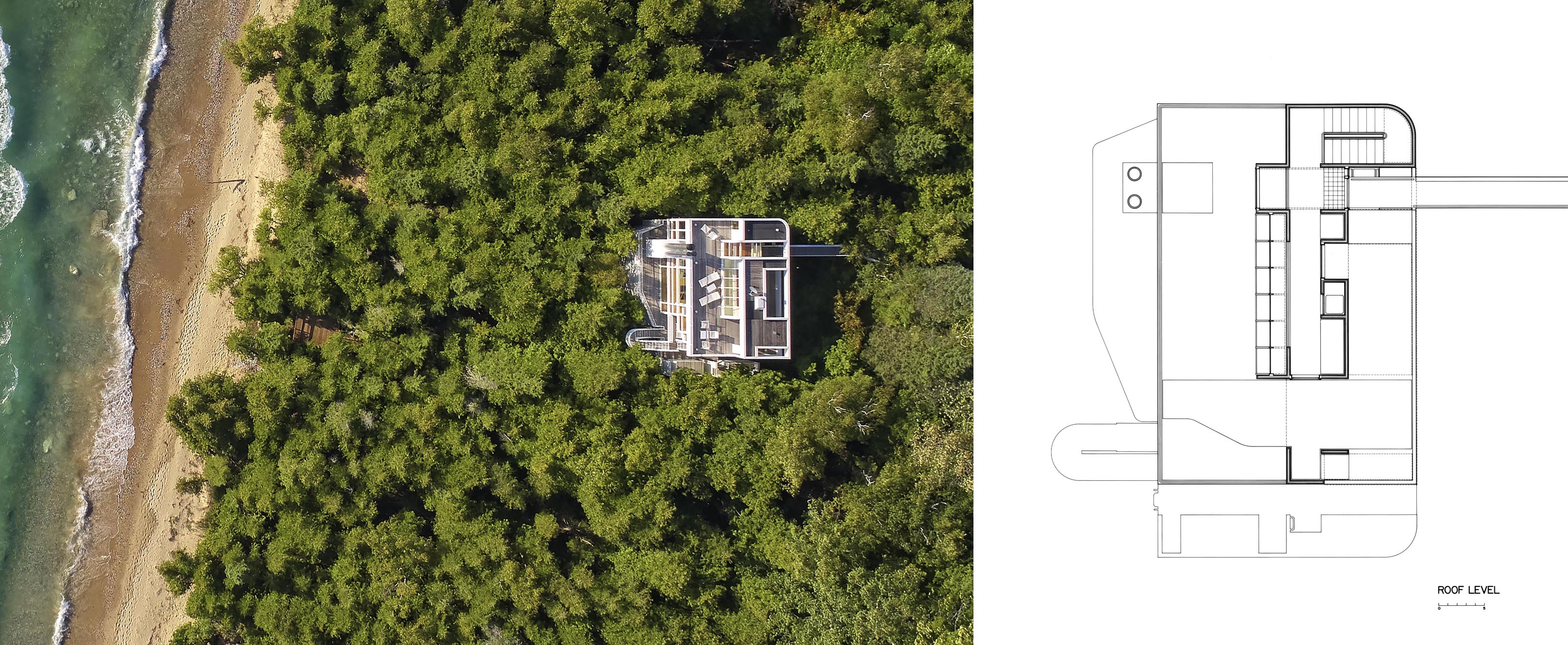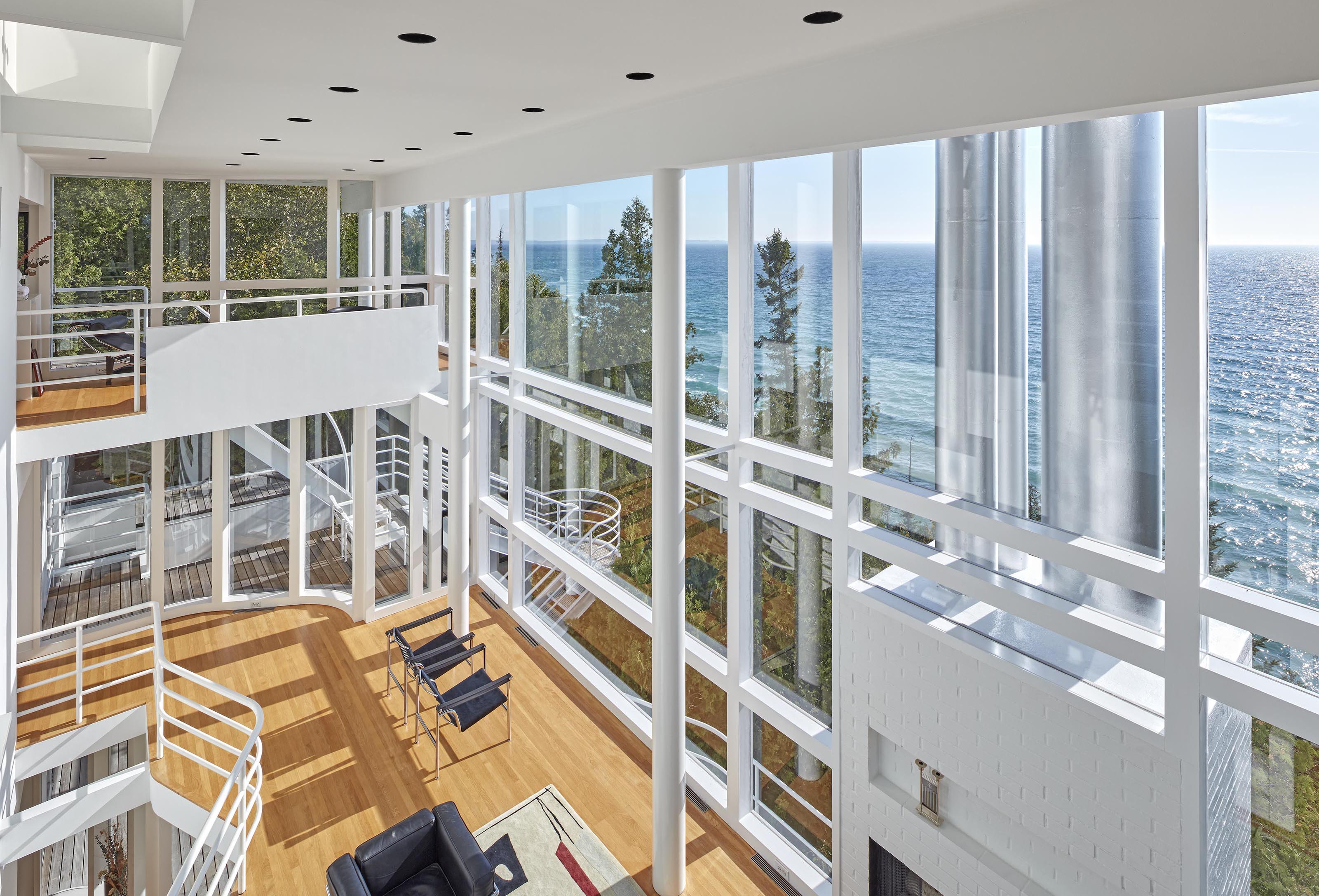Douglas
House
The
Plans
No architectural project is created in a vacuum – and the Douglas House is no exception.
The home’s plan is a response to its site and its clients. But the design is also deeply rooted in the modern idiom, which informed its initial parti, or organizational decisions.
The clients wanted the Smith House redux, with living and dining space, a master suite, bedrooms for three children, and a study. But the steeply sloping, wooded site overlooking Lake Michigan required an approach that differed from the Smith House’s relatively flat lot. Richard Meier saw this immediately – as did his protégé, Tod Williams.

In fact, the parti for the Douglas House is a top-down solution. This home, as the architects envisioned it, would be entered from the road by crossing a bridge connected to a door just below its roofline. Once inside, owners and guests are presented visually with views of the home’s soaring four stories, a deck at each level, and the forest and lake beyond. Below, a path leads them to a private beach.
Where the Smith House proceeded upward, the Douglas House falls away in a cinematic promenade. “It was an interesting way to design a house – to come in at the top and work your way down,” says architect Frank Harmon.
The bridge announces that this house plan and entry sequences are like no other. “You arrive at the top and it’s pretty cool – suddenly you’re thrust out, floating out over a vast lake, much like being in an airplane,” Williams says. “You feel like you’re 1,000 feet up, but it’s only 50.”

Meier and Williams developed the initial solution with rough sketches that were refined and handed off to others in the studio. “Sherman Kung did all the technical drawings for the house,” Williams explains. “John Colamarino did the more formal drawing development – he took the sketches I would make, and was involved in making the paper models in the studio.”
Kung, whose drawings Williams calls “exquisite,” would later work with Pei Cobb Freed & Partners on the Bank of China Tower in Hong Kong, and establish Sherman Kung & Associates there in 1981. Colamarino would set up his own modernist practice, John Colamarino Architect, in Palm Beach, Florida, in 1983.
Kung and Colamarino were key players – and unsung heroes – on a team that created plans and drawings for one of the most iconic homes on the planet today.
